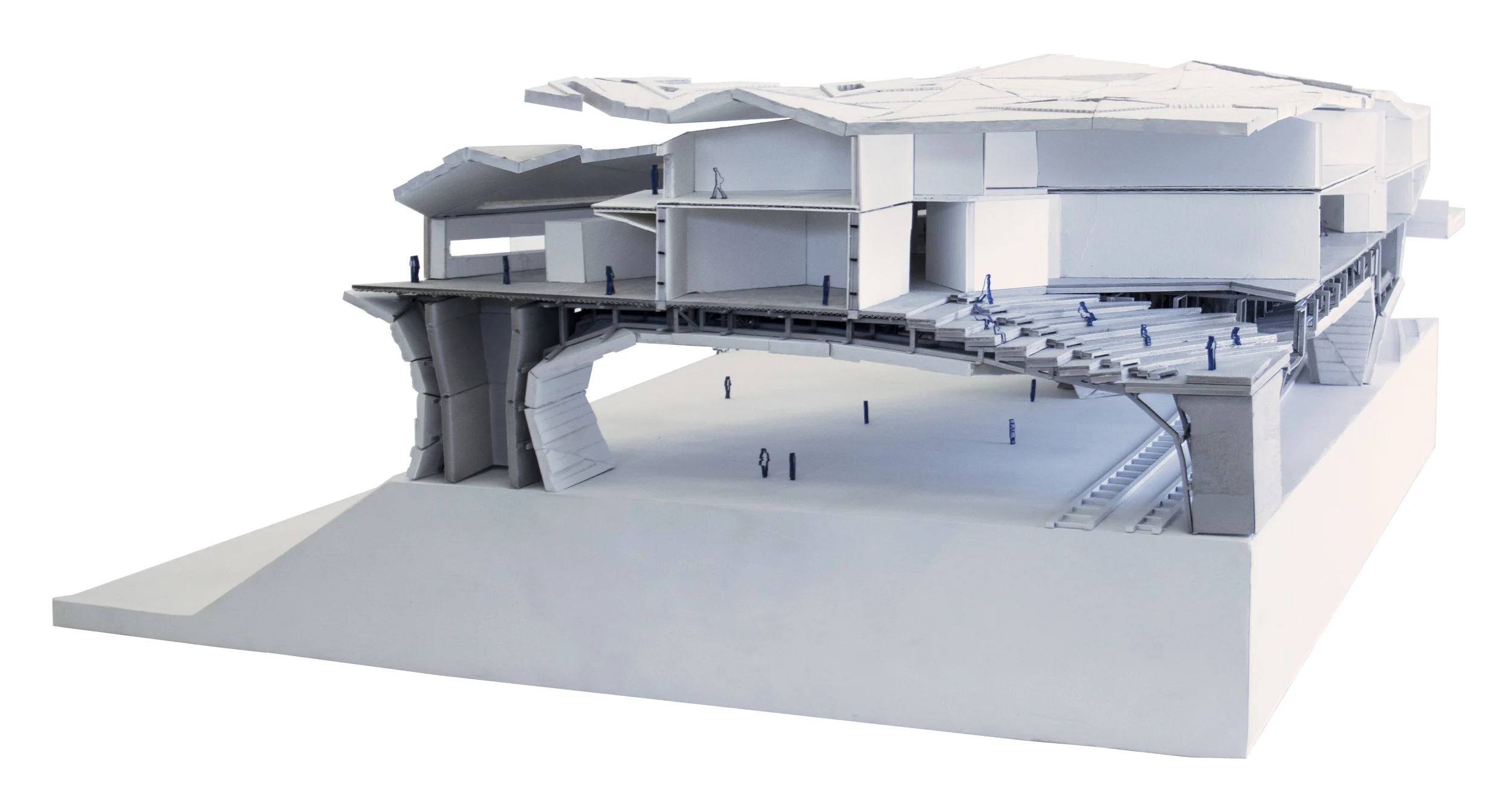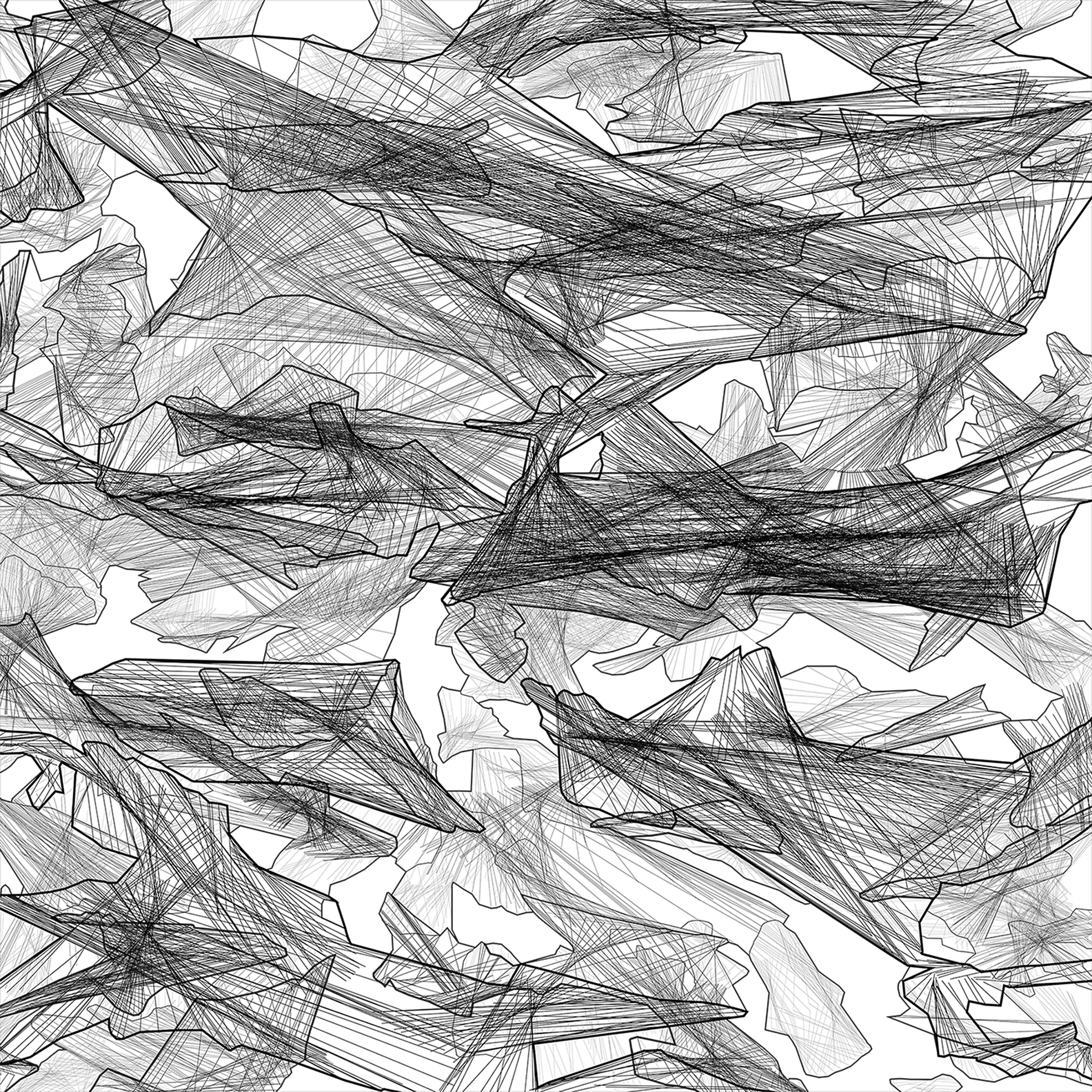CALA
CALA
[Center for Architecture of Los Angeles]
The Center for Architecture of Los Angeles is the new home for AIA-LA and A+D Museum. Situated between Arts District and Boyle Heights, the location provides a unique architectural opportunity. Not only would CALA revitalize iconic parts of the city, including the LA River and 1st Bridge, but would start to reunite parts of the city that have grown apart. A cultural center next to an existing bridge would do just that; it would bridge across boundaries and reconnect the city. A significant leap towards a more cohesive urban environment.
The concept took inspiration from LA and its diverse social structure. For me, a city would be nothing without the people that inhabit it day to day. It’s not the physical artifacts that generate the urban fabric, but the social interactions that take place throughout the city. The way people interact with each other is directly related to their built environment. By studying the spatial typologies of significant social hubs throughout downtown LA, the architectural response can yield a design influenced by how people are already creating social opportunities.
So, why can’t an architectural project be purposefully designed to enhance connections at all social scales? CALA would begin to mend together the social fabric of Los Angeles that has unraveled from years of social detachment.
Site Analysis
Site Plan
Floor Plans
Sections
"Under the Bridge"
"In the Clouds"
Structural System
Facade System
Elevation
Sectional Model













